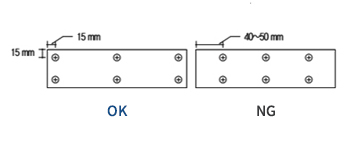Systone, Glass wool, Isopink, Gypsum board atc.
Bio Astex which Helps Activation of Body Functionality with Far Infrared Ray Emission!
Introduction
Byucksan Bio Astex, the noninflammable ceiling system, is made by mixing nonorganic raw materials i.e. gypsum, cement, etc. and far infrared ray emitted ceramic raw materials, and is helping to activate body functionality with bio far infrared ray emission. Also, it is the best seller of the ceiling system which is most commonly used to offices or commercials of general buildings due to its processability and economic feasibility. Create more beautiful ceiling with Byucksan Bio Astex.
Certificates
Application
Ceiling of general building/high-rise building, office, factory, arcade, apartment, hospital, school, hotel, etc.
Ceiling of place where fire and humidity is prohibited i.e. Underground parking lot, subway station, underpass, paper factory, textile factory, electronics factory, etc.
Features
Size
| Classification | Thickness (mm) | Thickness Tolerance (mm) | Width x Length (mm) | Width, Length Tolerance (mm) |
|---|---|---|---|---|
| Ceiling tile | 6 | ± 0.4 | 300 x 600 | 0, -3 |
| Perforated tile |
Packing Unit and Delivery Quantity
| Packing Unit | Delivery Quantity | |
|---|---|---|
| 18 sheets/Box | 5Ton : 312 ~390 Box | 18Ton : 780 ~ 936 Box |
| Specific Gravity | Length Change Rate by Absorption (%) | Bending Failure Load (N) | Moisture Content (%) |
|---|---|---|---|
| 1.5 or less | 0.2 or lower | 137.3 or higher | 15 or lower |
M-Bar Method
M-Bar method is the most common and general construction method, and easy to construct with screw nails but strong.
Construction order is installing carrying channel, minor channel, M-Bar after setting lighting fixture line.
Detailed Drawing of Cross Section for M-Bar
Precautions for Construction
|
Make sure to construct M-Bar carefully to not distort like the image above. Please use KS Standard product (50×19×0.5T) to prevent distortion of M-Bar. In case of using non-KS M-Bar, swell might appear with distortion as thickness and width of (45×17×0.3T) Bar is thin and narrow. |
Make sure to use joint clips while joining M-Bar as the image above. |
|
Please follow the order of the image above for screwing screw nails to adhere M-Bar and the product. |
For screw positions of screw nails, install with 15mm space from the corner edge like the image above. If screw positions of screw nails are too apart from the edge, well might appear as end part of the product droops. |
|
Construction Direction |











